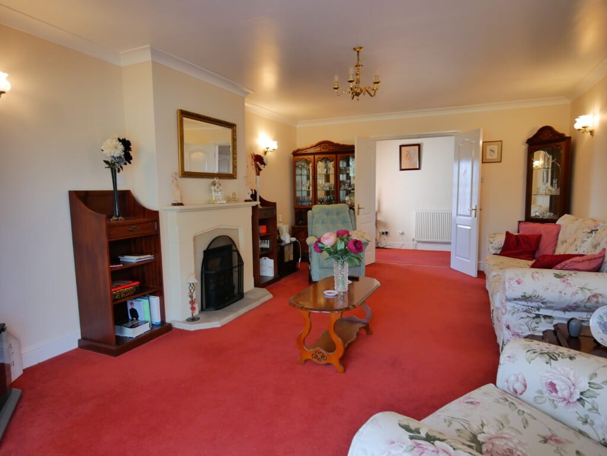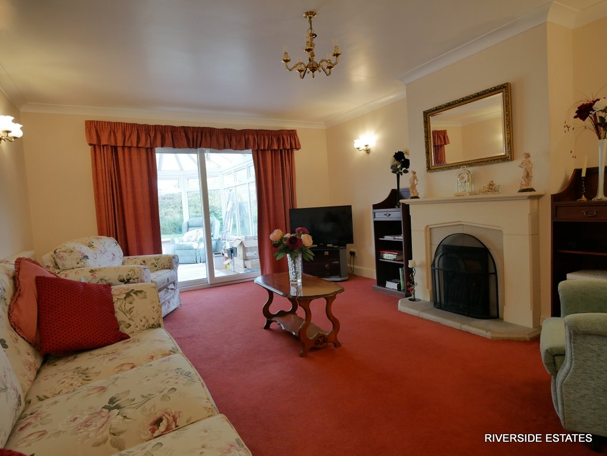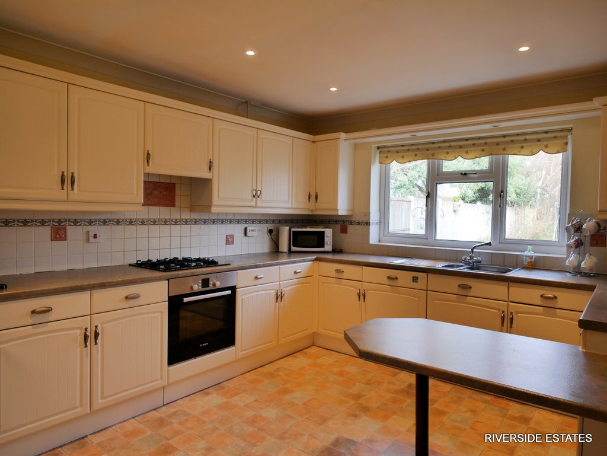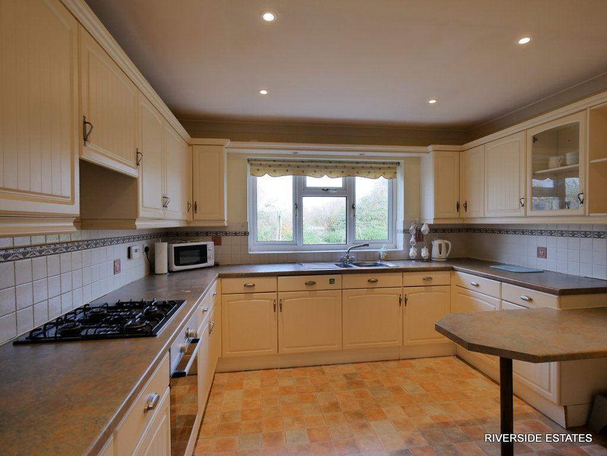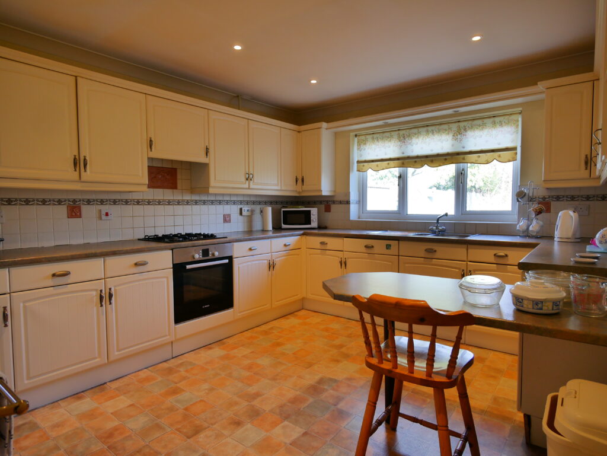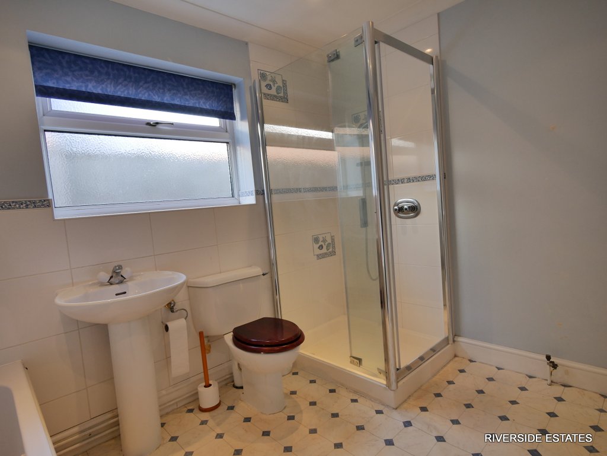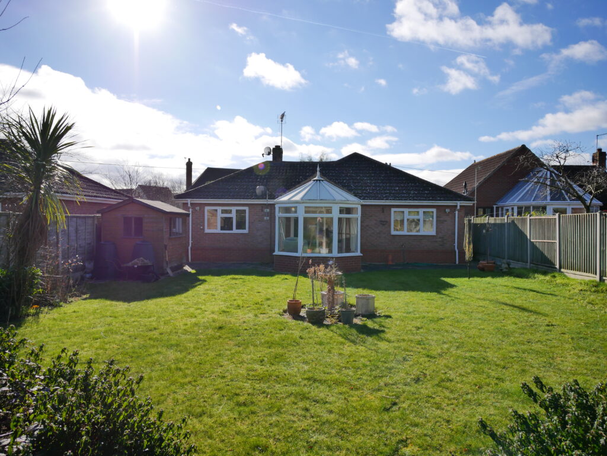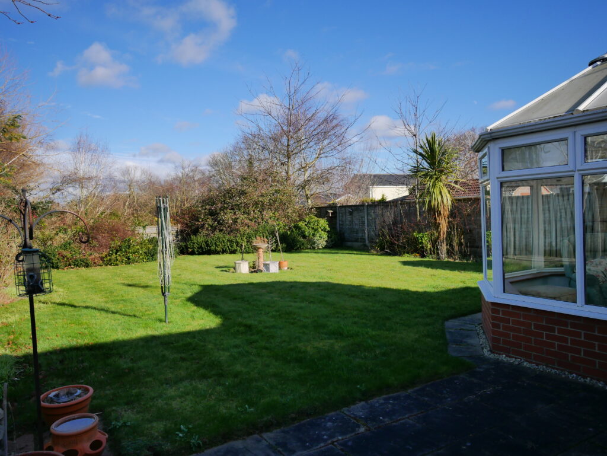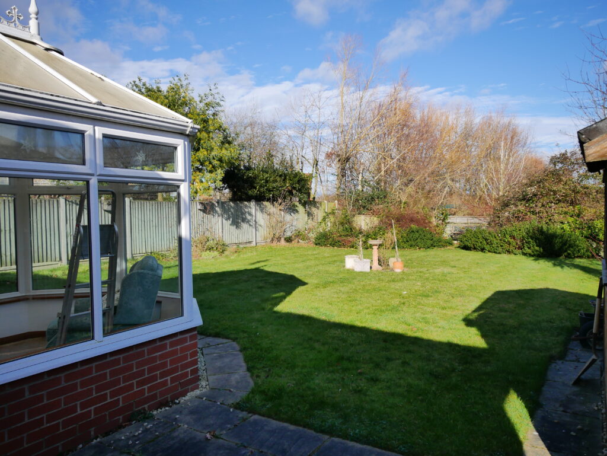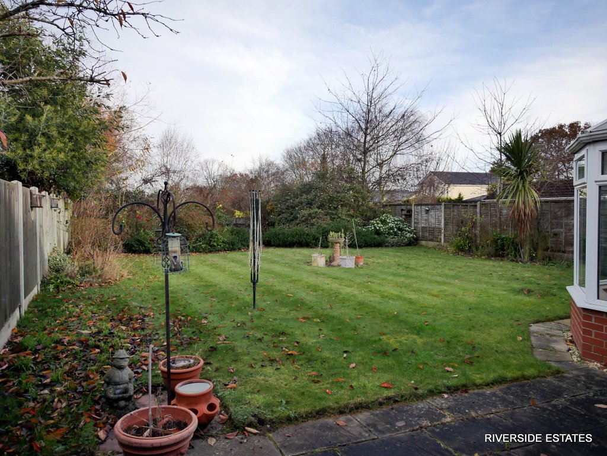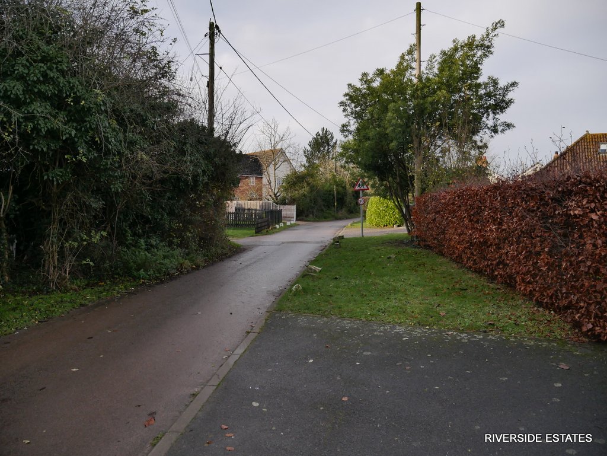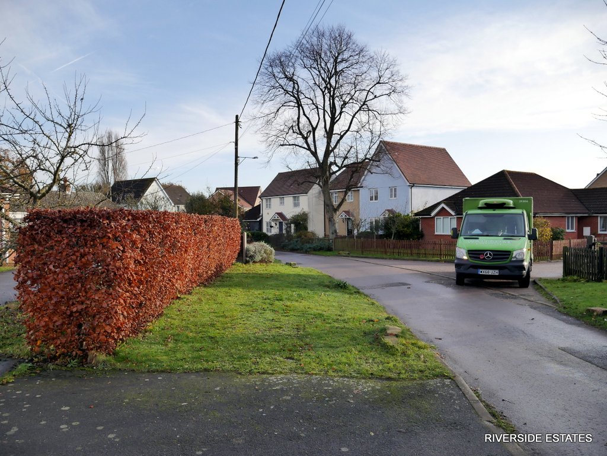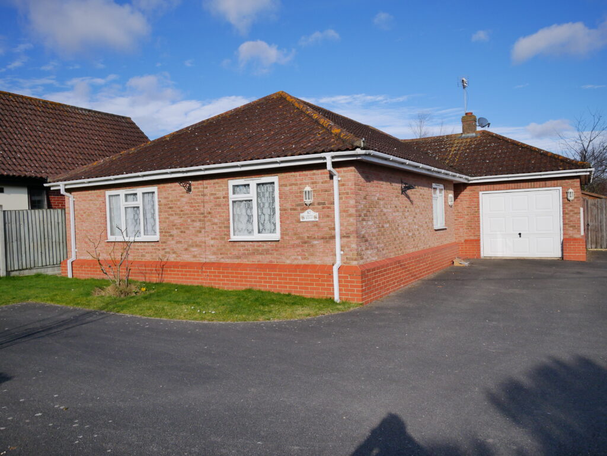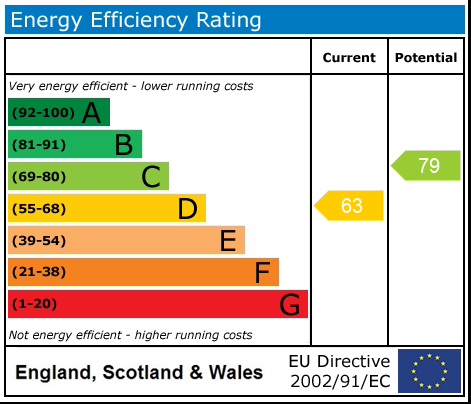
3 BEDROOM DETACHED BUNGALOW, TIPTREE, ESSEX
Guide Price £500,000

Full Description
Entrance
partially glazed door leading to hallway with double doors to lounge area
Lounge 18’8” x 13’0” 5.69m x 3.96m
Feature surround with gas coal effect fire double glazed patio doors to conservatory and rear aspect.
Conservatory 13’ 5” x 8’ 9” 4.08m x 2.66m
Kitchen/Breakfast Room 18’ 8” x 11’ 6” 5.69m x 3.51m
comprising of a range of both base a wall units with integrated fridge and freezer, double glazed windows to rear aspect.
Utility Room 5’ 10” x 7’ 8” 1.77m x 2.33m
wall mounted Combi-boiler, built in sink, integrated freezer, part glazed door to side.
Bathroom 9’ 9” x 7’ 8” 2.97m x 2.33m
comprising of both bath with independent shower cubicle, wash hand basin, wc, double glazed window to side aspect.
Hallway Airing Cupboard
Storage Cupboard
Bedroom 1 13’ 0” x 14’ 6” 3.97m x 4.43m
window to front aspect with a range of built-in wardrobes and bedside cabinets. En-suite shower room and wc.
Bedroom 2 13’ 0” x 9’ 11” 3.97m x 3.03m
built in wardrobes with window to front aspect.
Bedroom 3 7’ 10” x 9’ 11” 2.38m x 3.03m
window to side aspect.
External area
Rear Garden mainly laid to lawn with shrubbery boarders and garden shed, gate to side entrance, backing onto adjoining gardens.
Garage 18’ 8” x 9’ 2” 5.60m x 2.79m
Up and over door side part glazed door to side access window to rear aspect.
Front garden partly laid to lawn with ample parking for 4 cars.
Total Ground Floor Area 1351 sq. Ft. 125.5sq m. (Approx.)
We can confirm there is a personal interest by one of the business partners at Riverside Estates
Location/Town Tiptree Essex. CO5 0JG
Features
- Conservatory
- Utility room
- Two bathrooms
- En-Suite
- Ample parking
Contact Us
Riverside Estates