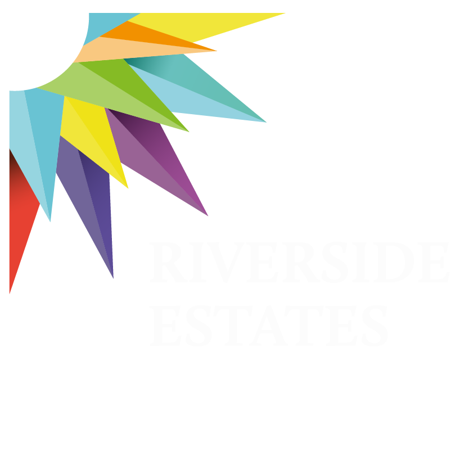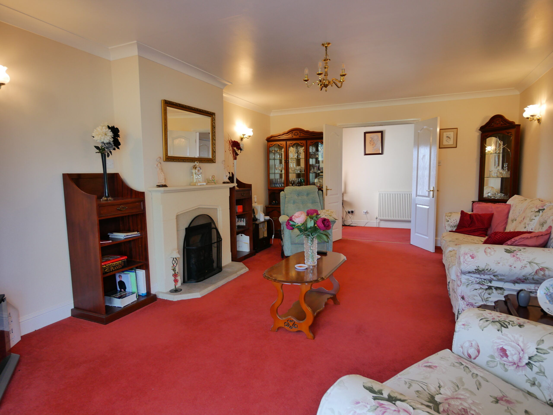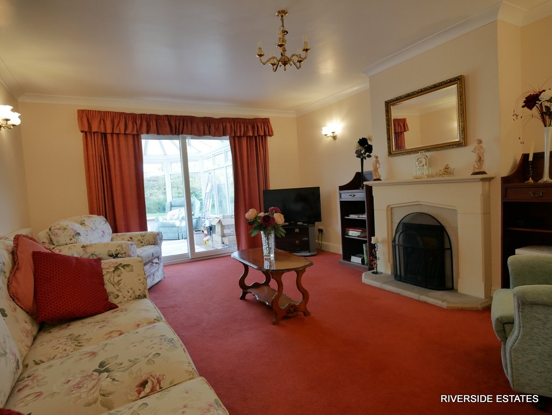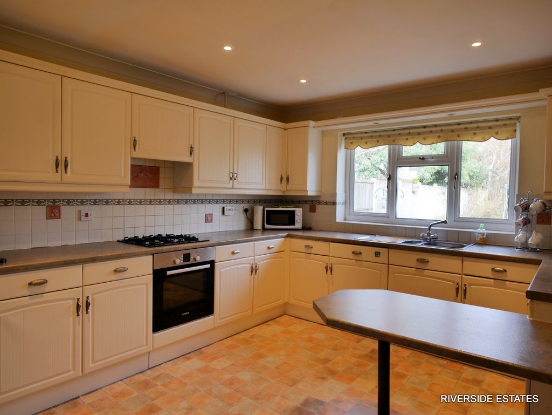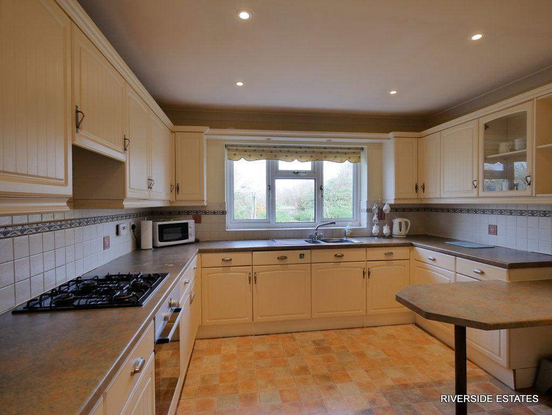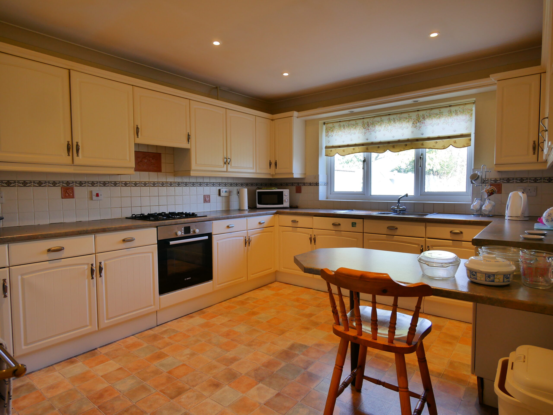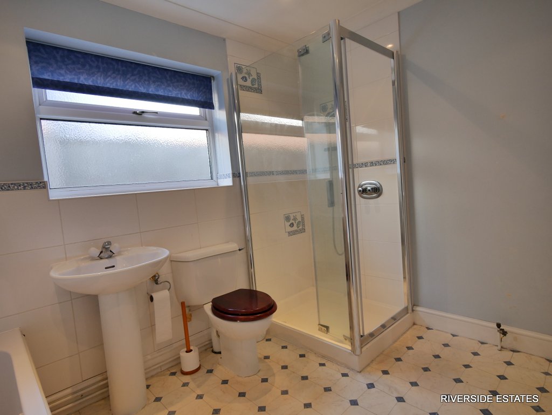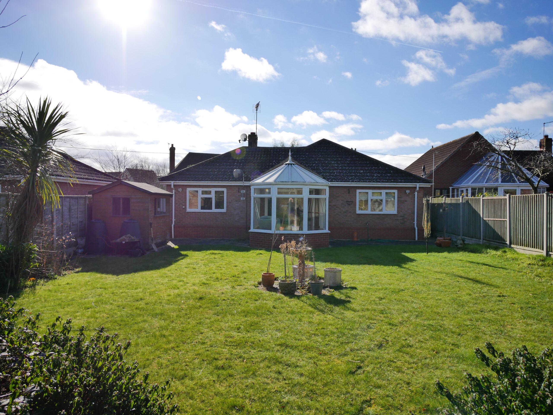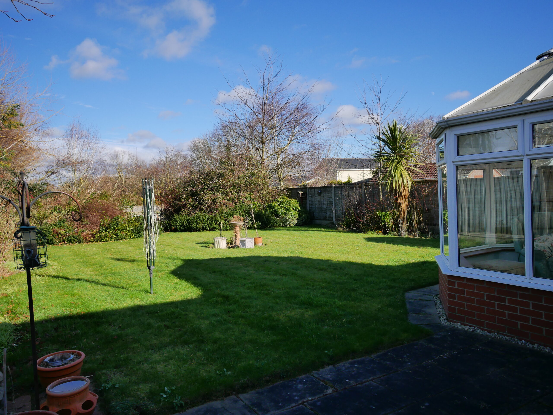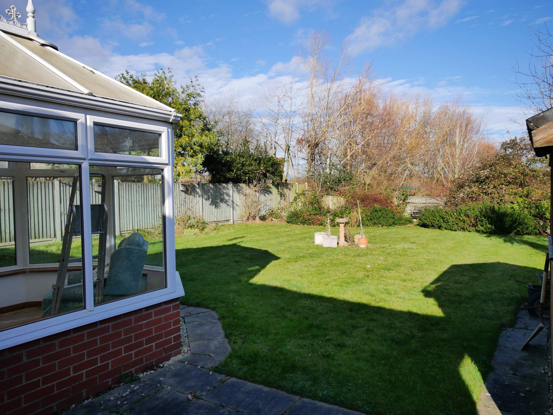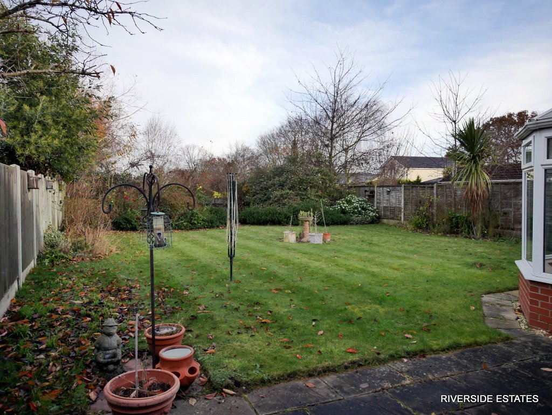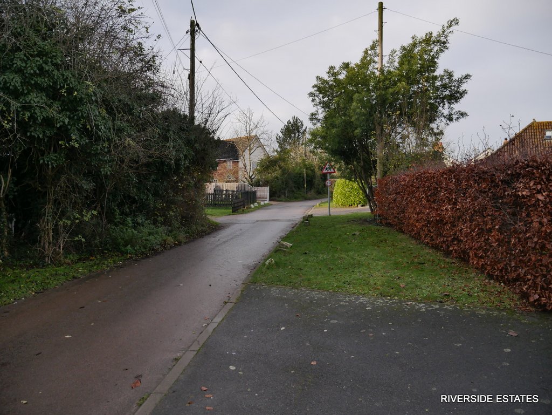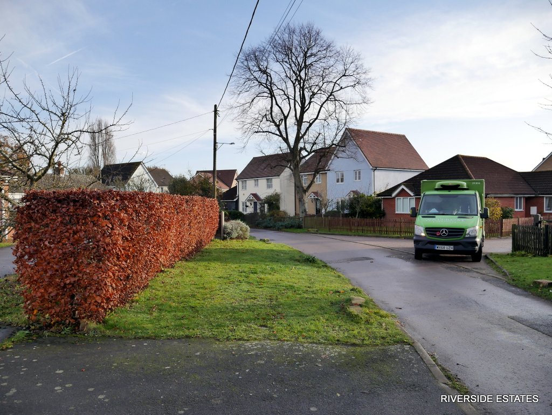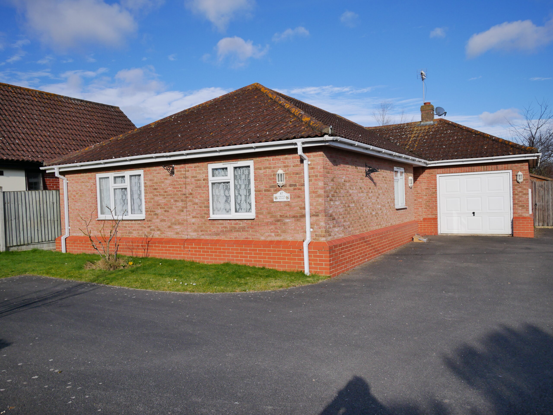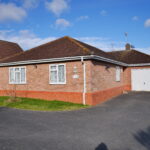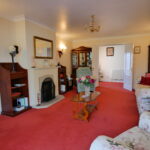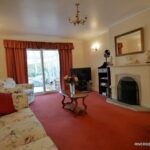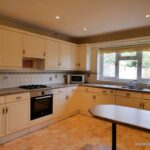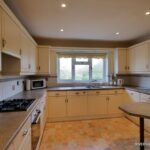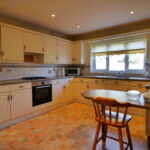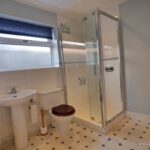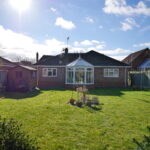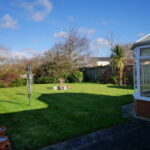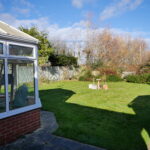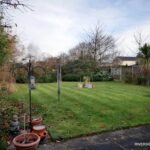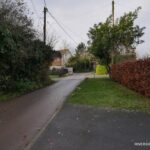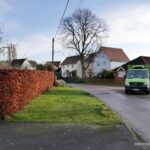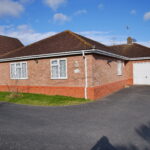3 BEDROOM DETACHED BUNGALOW, TIPTREE, ESSEX
Property Features
- Conservatory
- Utility room
- Two bathrooms
- En-Suite
- Ample parking
Property Summary
***GUIDE PRICE £500,000-525,000***
Situated in the popular village of Tiptree and the famous Jam company of the same name with an excellent choice of local shops schools and local amenities The property comprises of the following:
Full Details
Entrance
partially glazed door leading to hallway with double doors to lounge area
Lounge 18’8” x 13’0” 5.69m x 3.96m
Feature surround with gas coal effect fire double glazed patio doors to conservatory and rear aspect.
Conservatory 13’ 5” x 8’ 9” 4.08m x 2.66m
Kitchen/Breakfast Room 18’ 8” x 11’ 6” 5.69m x 3.51m
comprising of a range of both base a wall units with integrated fridge and freezer, double glazed windows to rear aspect.
Utility Room 5’ 10” x 7’ 8” 1.77m x 2.33m
wall mounted Combi-boiler, built in sink, integrated freezer, part glazed door to side.
Bathroom 9’ 9” x 7’ 8” 2.97m x 2.33m
comprising of both bath with independent shower cubicle, wash hand basin, wc, double glazed window to side aspect.
Hallway Airing Cupboard
Storage Cupboard
Bedroom 1 13’ 0” x 14’ 6” 3.97m x 4.43m
window to front aspect with a range of built-in wardrobes and bedside cabinets. En-suite shower room and wc.
Bedroom 2 13’ 0” x 9’ 11” 3.97m x 3.03m
built in wardrobes with window to front aspect.
Bedroom 3 7’ 10” x 9’ 11” 2.38m x 3.03m
window to side aspect.
External area
Rear Garden mainly laid to lawn with shrubbery boarders and garden shed, gate to side entrance, backing onto adjoining gardens.
Garage 18’ 8” x 9’ 2” 5.60m x 2.79m
Up and over door side part glazed door to side access window to rear aspect.
Front garden partly laid to lawn with ample parking for 4 cars.
Total Ground Floor Area 1351 sq. Ft. 125.5sq m. (Approx.)
We can confirm there is a personal interest by one of the business partners at Riverside Estates
Location/Town Tiptree Essex. CO5 0JG
